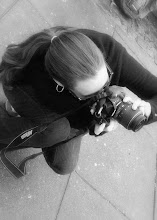I know the picture below is a kitchen, actually, you can't really tell what it is, huh? That my friends was the view from our front door when we bought our house. Yes, that is a kitchen hiding behind the slate and Formica rust counter tops. How we saw past this, I'm not sure.
This is the kitchen, and yes there is a counter top floating in the air.
We were so young and naive when we bought the house. We actually considered living with the kitchen until we could afford to fix it. I bleached the heck out of everything and even put a frame on the counter top. Figuring, why not decorate while we fix the house. I think this plan lasted about two days, until my sister-in-law suggested that we move the kitchen to the existing den. My then boyfriend/now husband was in Denver on business and I called him right away with our new plan. He, thankfully agreed.
So we removed the slab of slate and concrete, ripped out the counter tops, copper vent hood, and cabinets.
Here is the space before we moved in. The floors are freshly polished. I think what drew us to this crazy house, was the wood beam ceilings. They are just so beautiful.
Here it is today.
We love the way this room feels. It's bright and open. It's not a large dining room, but with the space in the room we are able to add tables on to ours when we need to. We once sat about 30 people for dinner in this space. I am thinking my $1.00 mirror will go on the empty wall by the table. The room you see through the opening is my family room.











20 comments:
What a wonderful job!! Such a great space...and love those wood beams too...I am planning on having exposed wood beams in our family room house plans! Happy Wednesday! Caroline
My goodness that is fantastic! It took real vision to create space you have now from what you started with! Also, I nominated you for the Stylish Blogger award. Stop by when you can!!!
WOW! What a major transformation!
The before pics are to die for! What a great vision and fantastic after..
That is some impressive transformation... although that rusty colored counter top and slate everything is impressive don't ya think?? Throw up a disco ball and you've got yourself a party!!
Okay... not quite ;)
Your dining room, kitchen and family room are my favorite in your house. They have such a great open feel to them. You've done such a great job in those spaces. I can't believe it is the same house.
Hi, thanks for stopping by my blog and for entering my giveaway (good luck). Just took a quick poke around here and I can see we have the same interests. We spent 5 years gutting and transforming our current home which was a tear down when we bought it. I try to show before and afters about once a month - you did an amazing job. What a funky space that was before, though I'm sure quite cool when it was new. Look forward to visiting you more (love that mirror by the way).
what an incredible space! Love it :)
Such an amazing transformation! Love that look and absolutely adore the flooring!
Wow what a difference! Really impressive!
wow what an incredible transformation!! I've been posting about my kitchen re-do this week and to be honest, that slate and countertop beats my Before anyday as worst Before!! Just found your blog and I love it! :)
I would have run if I saw all that slate, much less make a purchase! :D Great job on seeing way past that, and now it's really beautiful!
Thanks for stopping by my blog. What an amazing transformation!
What a transformation!! I love those wood beams too! We are currently remodeling our kitchen and we have knocked down a wall and some cabinets in order to open up the room. What a great space you have now! I'm your newest follower and I would love it if you would follow me too!
http://ahomemadebykiki.blogspot.com
Thanks for viewing my blog! And... Wow, what an amazing difference! You guys put so much work into it and I'm sure it makes the transformation 'that much' better! I love how airy the room feels!
Wow! Unbelievable transformation!
WOW!!! All of the before and afters are INSANE!!! I'd love to redo our kitchen, but it isn't in the cards yet (I've only been wanting to for 10 years now). I've looked into Ikea cabinets and have actually done the online planning with them to get a rough estimate. How do you like yours?
Wow! What a huge undertaking but great move! Love it! :)
That is an amazing transformation! Love the beams and the floor!
Wow, I can't believe the before and afters are the same space! That was such a great idea to move the kitchen. Your dining room is beautiful, and thanks so much for linking up to Roomspiration!
Post a Comment