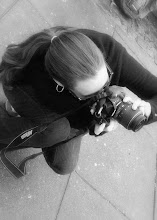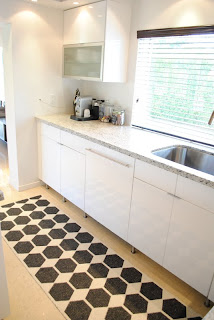When we bought the house, our now
dining room, was the kitchen. This space below was termed a "den". I say, it's where the previous owner's cats spent most of their time. You see those black/brown stains on the linoleum, yea, when we lifted that, there was mold from cat pee. I can't even think about it without getting sick. There was a closet to the right, an off centered window, and a crazy bookshelf to the left.
The door to the left is an entrance to a guest bathroom and the door to the right is the entrance to the hallway leading to our office.
This is the view of the kitchen or our now dining room. The entrance was the width of a door.
And here is our kitchen now. We widened the entrance quite a bit. Got rid of the closet and centered the window. We also moved the entrance to the guest bathroom to the hallway. These are
Ikea Abstrakt doors and Akurum bases. We built these all ourselves. I actually did the initial build, and my husband tightened and installed them with his dad.
To the right is the bookshelf wall that we tore down from the first picture above. That is our
family room.
Here is the view from our family room of the kitchen. Here you can see the hallway to our office and the entrance to our guest bathroom. I finally ordered my
rug. I LOVE it! It goes great with our black speckled granite counter tops.
Here's the sink area. The sun is beaming in. It's a West facing window, so we get tons of light in the afternoons.
This Nespresso machine is what I gave my husband for Christmas. He loves it.
This is another angle where you can see my
living room. Our house is completely open. We really love having this open concept feel through out the main living areas of our house. We knocked down walls and opened things up as much as possible. It makes the house feel much bigger than it actually is.
Here you can see our dining room to the left and our family room to the right.
A view of the ceilings, which is probably the main reason we originally bought this hideous house.
We spent our first year of marriage without a kitchen. I am not kidding. We ate lots of pizza, take out, and in-laws cooking. I think I gained like 10 pounds that year. We had a foldout table with a microwave, toaster oven, and a refrigerator. We ran out of money after all the work to the house so it took us a while to get the kitchen together. At the time, there was no Ikea in the area, so we actually had to have it shipped. The cost of the kitchen wasn't bad, but the shipping alone was something like $1,000. Oh, and we changed our mind about the layout when we started installing. We had the refrigerator and wine refrigerator swapped, but it SO did not work. I'm so glad we were willing to reorder some cabinets. Have you done a major kitchen remodel?







































