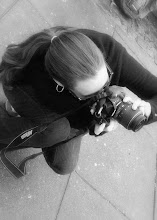I will be continuing my house tour today. First, I have to apologize for these poor quality pictures. It's before I went digital, and my scanner decided to go out on me. So, it's a picture of a picture, I know-terrible. I just want you to have an idea of what we were working with before. When you walk in our front door, this is the wall to the right. There were slate rocks concreted on to the wall. It was a bear to remove. I'm so glad my husband was encouraged and excited to do home projects back then.
Here is the wall with the slate removed.
This is what you saw to the left of the living room when you walked in the front door. That half wall there attached to the ceiling is dividing the living room from the kitchen. That is also a giant concrete slate slab going from floor to ceiling. One of the {many} negatives of our house, was that you could see into the bathroom and bedrooms from the front door. My father (architect), hated that. He came up with a drawing for a way to remedy that. We would lose a linen closet because of it and some square footage from our living room, but we LOVED the idea. We did a niche wall. You can see the layout below.
Here we are 6-7 years later. We have not done much to it since our initial remodel. I find my style has evolved a bit and there are things that I want to change, but it will stay as is for now. I don't want to spend money right now. My first Christmas gift was Barcelona Chairs from my husband. I love them. (In retrospect, I would probably want less of them, but they are gorgeous chairs). This view is the one to the right of our front door where the slate used to be.
Our layout is very open. Here is the living and dining room. The entrance to the left is into the family room and the one to the right is to the kitchen.This is the wall to the left of our front door. This is the niche wall that my dad came up with.
Here is an angle of the room from the entrance of our family room. It seems larger than it is, but our door is kind of in the way. My dad wants us to convert our front porch into a glass enclosed foyer. Maybe, one day.
This is one of the things I plan to change in the near future. We bought this coffee table from Ikea because it was super cheap. We thought we would keep it for a couple of years until we found what we really wanted...um, yeah, it's been 6 years. I want either a mid century medium toned coffee table or something ultra rustic to break up so much modern in the room. I'm on the hunt.
What do you think?
























21 comments:
Beautiful! What a transformation! Love what you did with that niche wall, so cool.
What a crazy transformation! You must be so proud of what you and your family have accomplished.
If you want to keep a touch of 70's style you should look at Vehap Shehi's recreation of a 70's panorama apartment Ligne Roset along with Knoll, Verpan, Vitra and Artemide preserve the identity of the building built in the early 70's. http://www.chaplins.co.uk/category/trends-and-ideas/
WOW! What an amazing transformation!
Wow! What a difference. I can't believe it's even the same house! Stunning!
Holy moley! Talk about a lot of work! Looks like it was kinda fun, though. Not gonna lie, I'm a huge DIY-er and I'm looking forward to doing some... um deconstruction in my near future!
-Trissta
Huge difference! Great job!
WOW!!!!! Such a transformation. Your home is gorgeous!!!!
So very lovely! I know that took a lot of sweat and tears as my husband and I are renovating our home! Love the art work! Looks fabulous!
hiya i am so in love eith those barcelona chairs and they are on my things i NEED to own ! love your room and all you have done to it ,tfs
xmaggiex
Seriously amazing! Looks so beautiful especially love the wood beams! Wow!
OH MY GOSH, that artwall idea with the shelves is nothing short of amazing... I want a wall like that in my room now..... what a great focal point of the room.
-Much love, Kim and Mr. Gnome
Loving your floors, they are super sexy. And that art wall very clever. Looking good.
What a beautiful home you have. I love your style and that niche wall is to die for. Gorgeous!!
amazing, amazing room! what great vision you had to turn that around!!!
All I can say is WOW WOW WOW! What an incredible transformation. So chic and sophisticated and those pops of color are perfect. Thanks for sharing this at our party!
Vanessa
what an incredible transformation! You have a beautiful home!
simply amazing!
gail
Your home is amazing. I am your new follower.
Gorgeous! Looks like a totally different place. You should be proud.. :)
Wow! This was a huge transformation -- I know it was a ton of work, but oh, so worth it! Absolutely stunning!
~Amanda
Holy transformation!! I am in LOVE with your floors! I'm going to have to hunt thru all your other reno posts and see if I can find what you used. It's phenomenal. We just bought a huge open floor plan home that is not quite as dated as yours was, but definitely needs a LOT of work. I am channeling your designs in a BIG way! Thank you for your blog and wonderful ideas.
Post a Comment